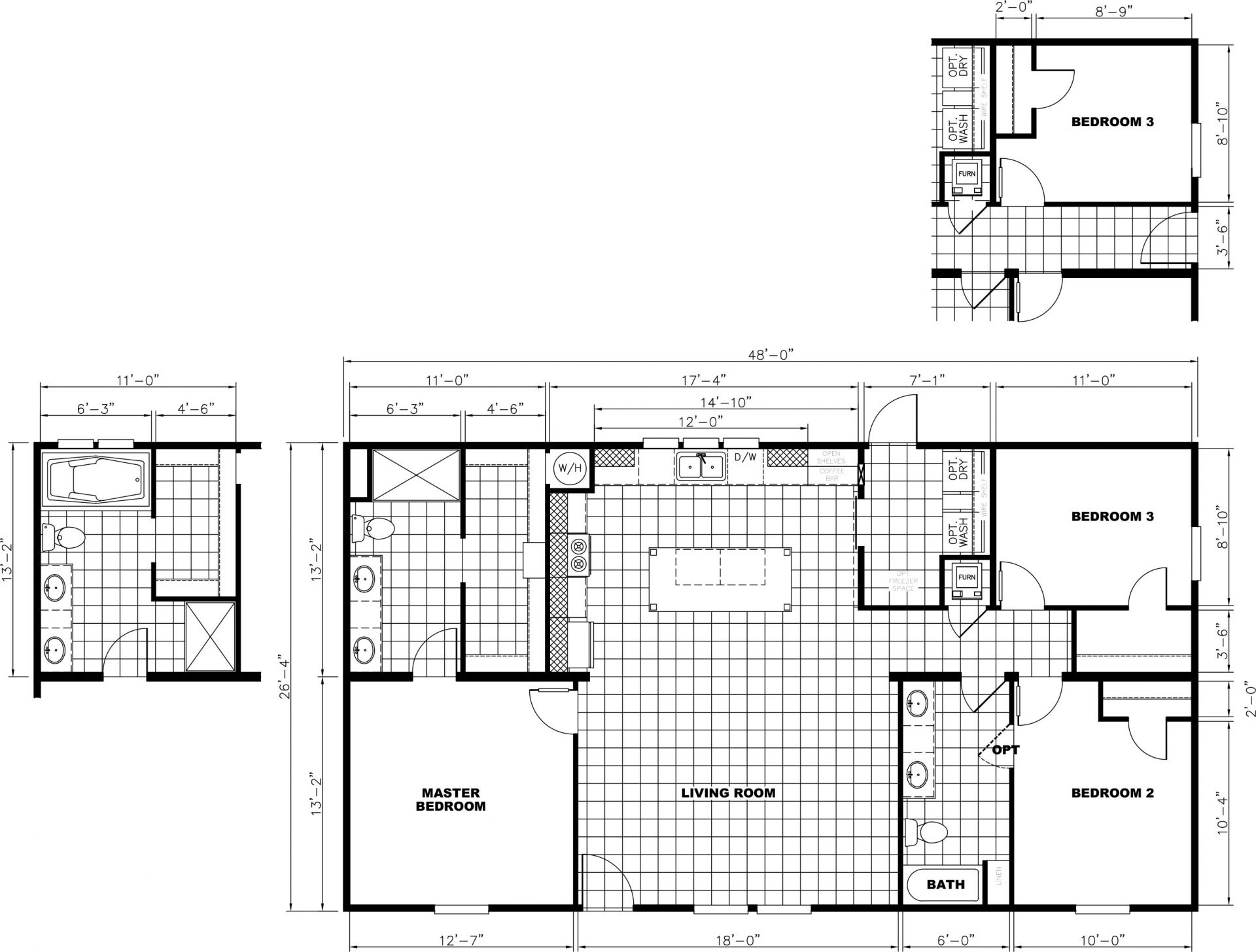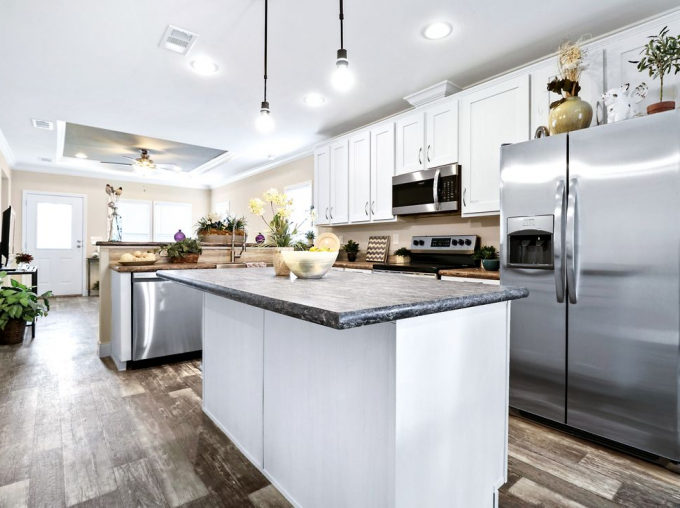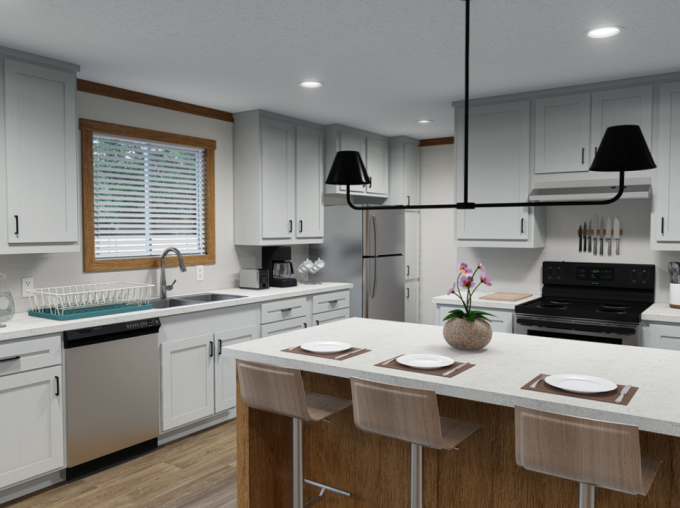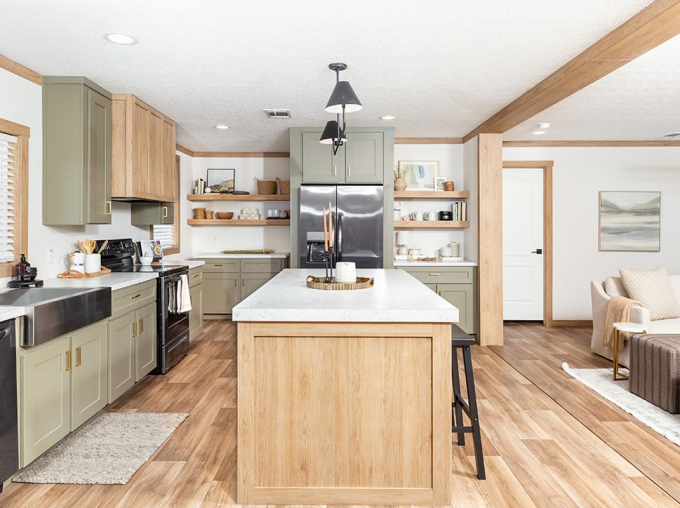



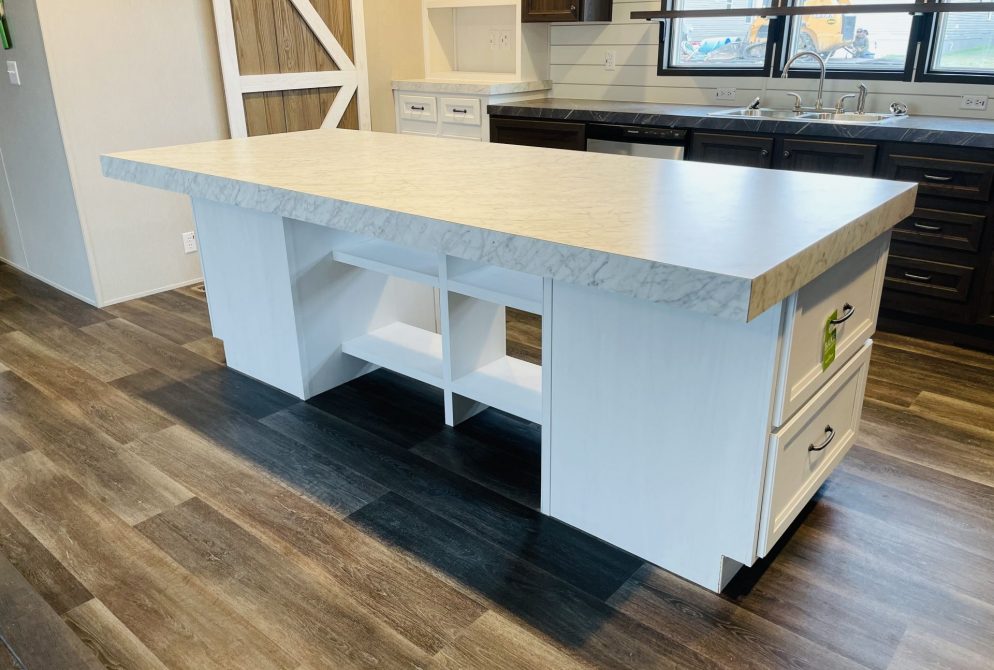




















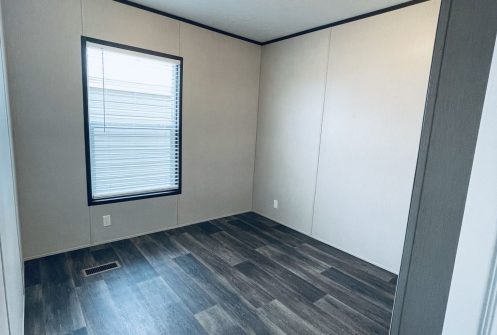






$142,240
- 3 BR
- 2 BA
- 1344 Sq ft.
Our Renegade model includes luxury features found in larger models such as a spacious open concept floor plan, a gorgeous master suite, and a split bedroom design. The kitchen is edged with a countertop bar island for quick breakfasts or snacks. Practical for a growing family, the Renegade model also has an easy-access bathroom located between bedrooms and nearby washer/dryer space. Call today to schedule your private tour of our manufactured homes for sale.
Apply Now3D Tour
Floor Plan
